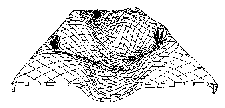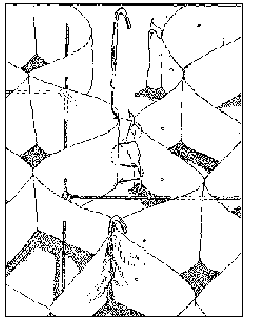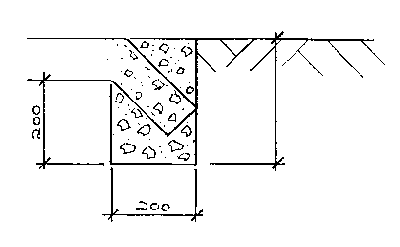| Features |
Hyson Cells with concrete
Design and practical issues
Design - general
After extensive Research the performance of the concrete cell slab is now fairly well understood and can be quantified. Professor Visser has developed a mechanistic model which takes the relative elastic stiffness of the Hyson Cells paving and the subsoil type into consideration. A generalised version is available from our office. The office can also put you in touch with other engineers who are familiar with our product.
There are a number of practical factors which both the design engineer and the contractor should be aware of. We strongly advise that the contractor avail himself of our on-site training. This can prevent the occurence of costly mistakes. We also suggest that the design engineer itemise the training in his bill of materials so that the contractor is not tempted to skimp on it because he omitted training from his costings. We have been training on site for the past twelve years and have a wealth of experience to offer that can give a valuable contribution to the project.
Design - cell size and depth
The more common cell sizes are product code 300/210 (150 mm x 150 mm square) and product code 400/280 (200 mm x 200 mm). Common cell depths are 75 mm and 100 mm with 150 mm being used for more demanding applications.
Hyson Cells "cell slabs" generally need not be as thick as the conventional concrete slab they replace. (See the Kaserne trials and the Provisional Design Catalogue produced by Professor Visser). Conventional concrete slabs need steel reinforcing to provide tensile strength. Because the Hyson Cells slab is a flexible slab resulting from the 3D interlock there is no need for the steel reinforcing. In turn, the absence of the steel removes a major factor that contributes to design thickness of the slab.
The concrete
It must be clearly understood that conventional concrete is NOT suitable for use with the cells. Even though a contractor may have worked with concrete for years please pay careful attention to the discussion in the "Fills" section - your potential profit can be greatly affected. The engineer is advised to specify the taking of cores for quality control - with Hyson Cells cores are far more appropriate than cubes.
- Our earlier literature favoured the use of "grouted concrete. This method works but is very dependant on the use of clean single-size aggregate of the correct size, an appropriate grout, and good compaction. We now prefer the use of ready-mix concrete or on-site concrete, emphasizing that attention must be paid to our recommendation.;
- With ready-mix or on-site concrete a high slump concrete MUST be used else the cells may collapse while filling.
- Retarders and plasticisers are usually well worth their cost as they can make the difference between production of 50 m² per day and 600 m² per day or higher. They also enable better control allowing better finishes to be obtained.
The on-site trainer will advise on the optimum mix consistency. The contractor should also ensure that the ready-mix supplier is aware that a special mix "Hyson Cells mix" is required.
Available finishes
The finishes available are comparable to those obtained with conventional concrete and depend on surface treatment. A Hyson Cells slab may be trowelled, floated or brushed. Imprinting of patterns and surface staining to meet architectural and environmental requirements is available.
The Manning value is therefore very much up to choice.
A "mock rock"effect is obtained by staining the concrete but leaving the surface rough. This has been very effective when mixed with sections containing embedded pebbles.
Complex profiles without shuttering
 Highly complex profiles may be cast without the need for shuttering.
Highly complex profiles may be cast without the need for shuttering.
Hyson Cells pack size
The standard full pack size is 200 m² being over 7 metres wide and 30 metres long. Half packs of 100 m² (15 metres long) are available and packs may be made to specific dimensions to suit the site for large orders. The packs may therefore be quickly and easily erected on site with the minimum need for cutting and joining. (Some geocell packs are as small as only a couple of metres).
The packs are collapsed and compacted into bales for shipping. The Specification Sheet shows the weights of these packs. They are usually of the order of 50 kg and are therefore easy to handle on site. Freight costs from factory to site are also minimised.
Cutting and joining
Packs are easily cut and joined on site. The cells may be cut using scissors or knife. Joining the packs is a simple pinning excercise using the galvanised pins supplied and tieing the rigging. Joining the packs is one of the techniques taught in on-site training.
It is important that the cell mats are in fact joined to each other to form a continuous cell matrix and not simply positioned adjacent to each other without joining. If the cell mats are not joined then uncontrolled cracking will take place at some place on the concrete beam formed between the two mats. As discussed in "load transfer" such cracks may be millimeters wide, allow the pumping of fines and threaten the whole structure.
Packs must be joined else the resulting construction joint can cause failure.
 Packs are joined together
Packs are joined together
Termination - the "tuck-in terminating beam"
Unless the Hyson Cells slab butts to a kerb or other structure then the cells must terminate in a "tuck-in cut-off terminating beam" to prevent edge damage.
The beam prevents undercutting if the surrounding material should be washed away by stormwater. The cut-off can also inhibit penetration into the layerworks by sub-surface flow. It helps prevent edge damage caused by vehicle traffic because it presents a dome instead of an edge that can shear.
The depth of the cut-off is normally about 100 mm below the slab but must be much deeper if the edge termination is in water, especially if flowing water is expected. Depending on the nature of the project the "tuck-in" may range from pouring concrete into a shallow trench to a more sophisticated design for the riprap for a dam with a long reach

A simple tuck-in
|
Contact us at info@hysoncells.co.za |